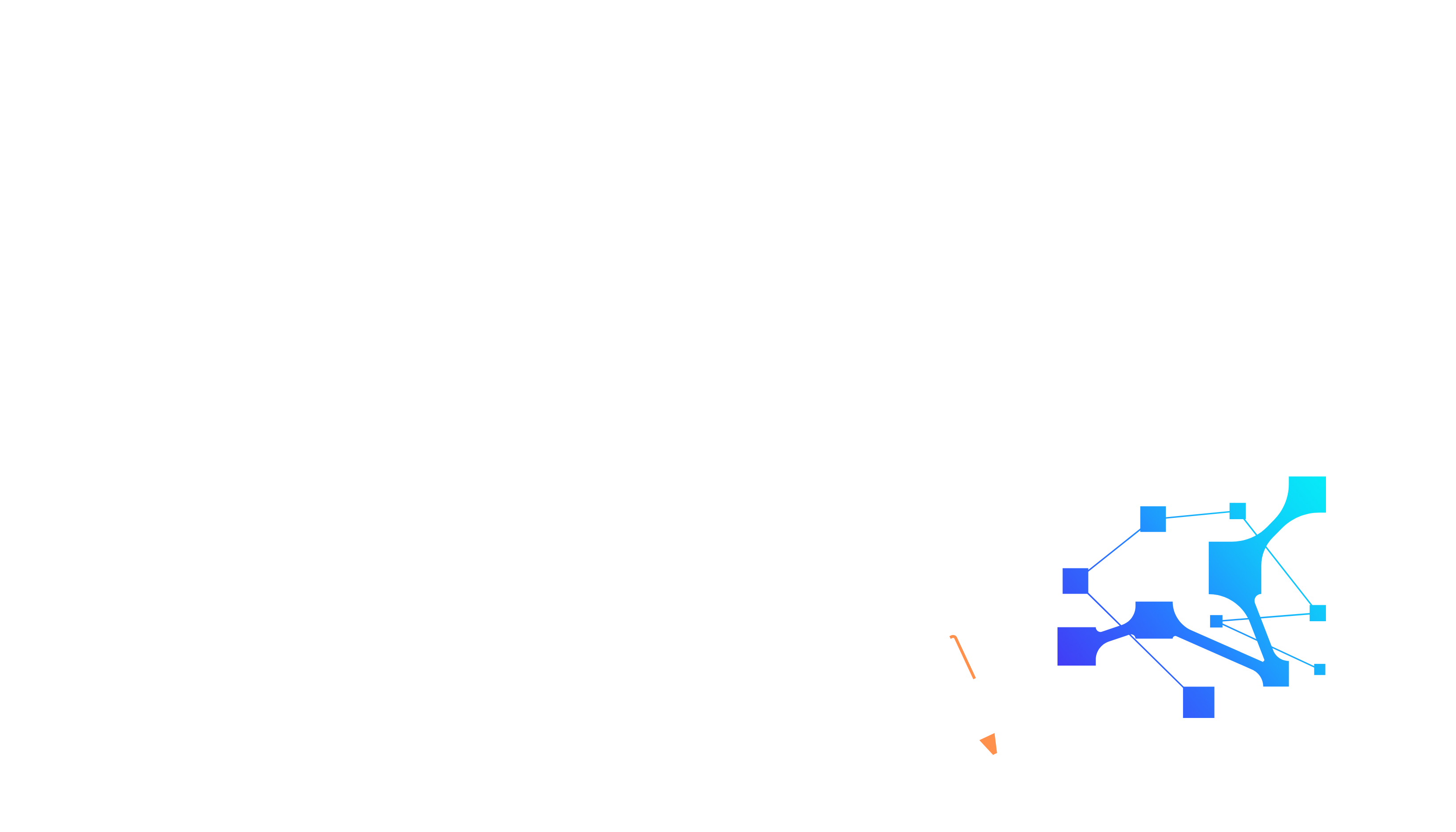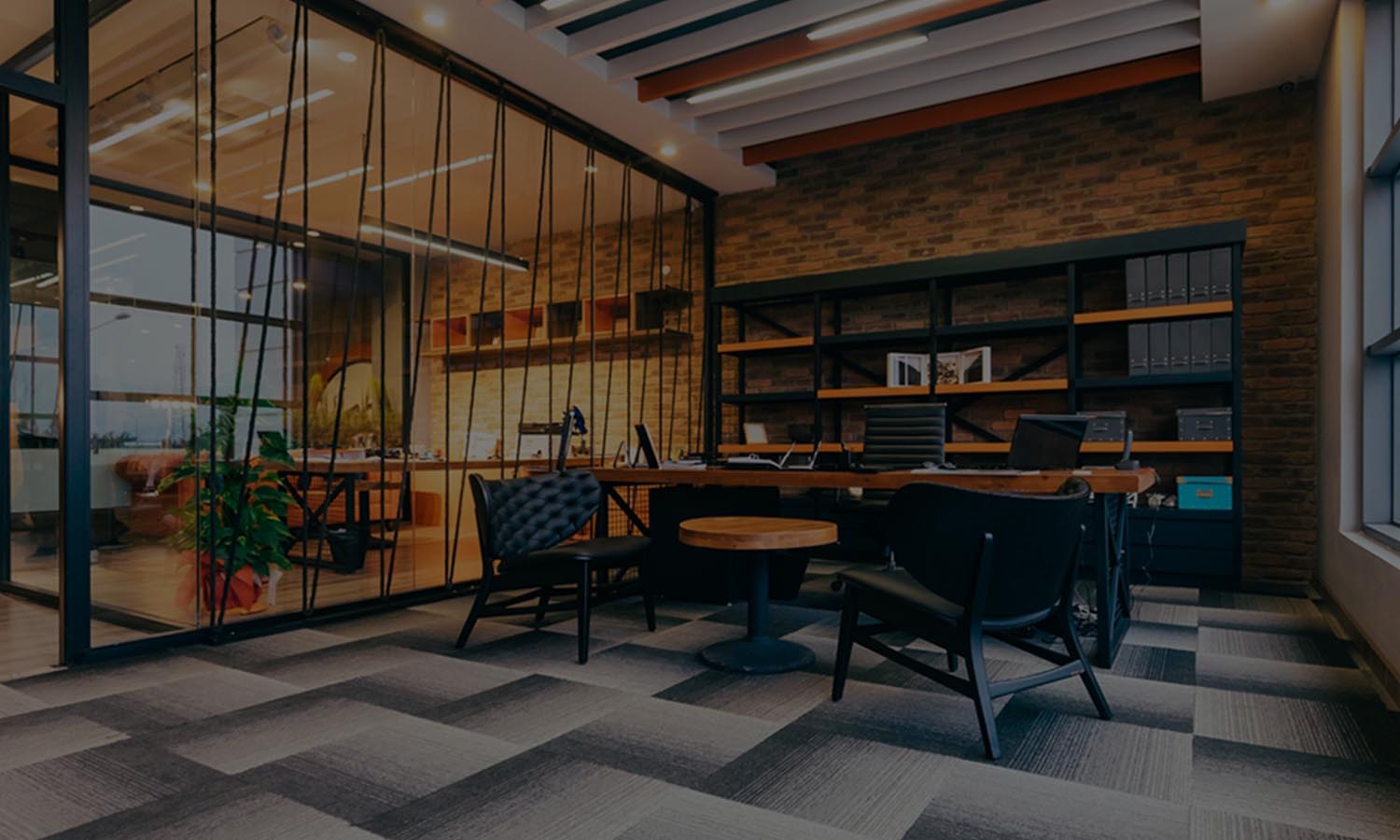Welcome to Yakshith Enterprises, where we transform corporate spaces into inspiring environments that foster productivity, creativity, and collaboration. With our expert team of designers, we bring innovation and functionality together to create offices that reflect your company’s ethos and enhance your brand identity.
Our Services:
- Space Planning and Layout Design: We specialize in optimizing space utilization while ensuring ergonomic design principles. From open-plan layouts to private offices, we tailor each design to meet your specific needs and preferences.
- Interior Design Concept Development: Our creative team works closely with you to develop unique design concepts that align with your corporate culture and vision. We pay attention to every detail, from color schemes and furniture selection to lighting and decor, to create cohesive and visually stunning interiors.
- Furniture Selection and Procurement: We offer a curated selection of high-quality furniture options tailored to suit your style, budget, and functional requirements. Our partnerships with leading furniture manufacturers ensure that you have access to the latest designs and innovations in office furniture.
- Branding Integration: Your office space is an extension of your brand identity. We incorporate your brand colors, logos, and messaging seamlessly into the design to create a cohesive brand experience for employees and visitors alike.
- Technology Integration: In today’s digital age, technology plays a crucial role in the workplace. We integrate cutting-edge technology solutions, such as smart lighting, audiovisual systems, and collaborative tools, to enhance productivity and efficiency.
Sustainable Design Solutions: We are committed to sustainability and incorporate eco-friendly materials and practices into our designs whenever possible. From energy-efficient lighting to recycled materials, we strive to minimize environmental impact while creating beautiful and functional spaces
Locker Room
Cabin and Partitions
Office Furniture
Office False Ceiling
Office Flooring
Office Wall Designs
CCTV Installation
Fire and Safety
Electrical Work
HAVC
Video Conference
Reception Area
Cafeteria Area

